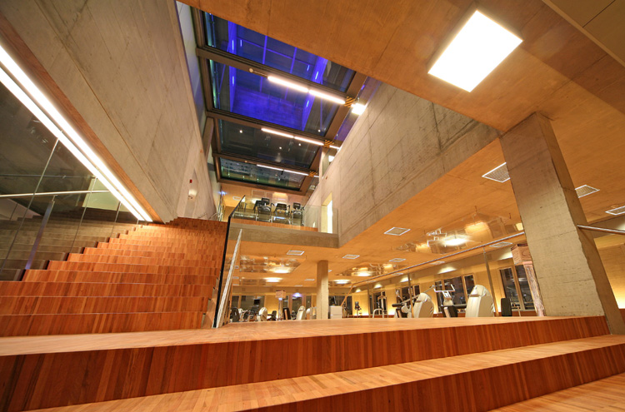
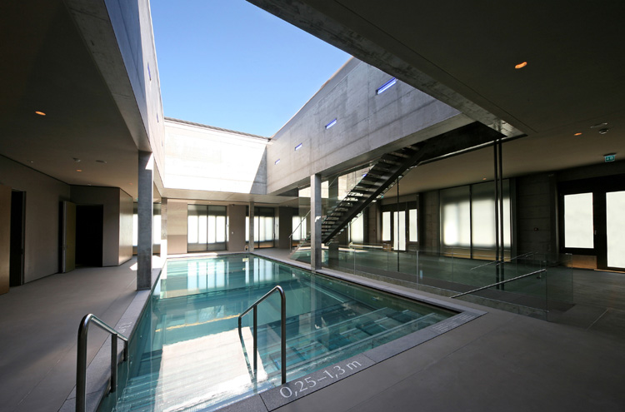
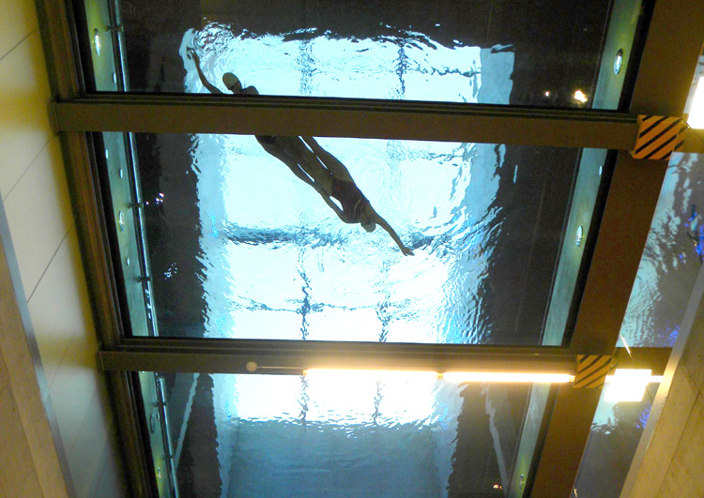
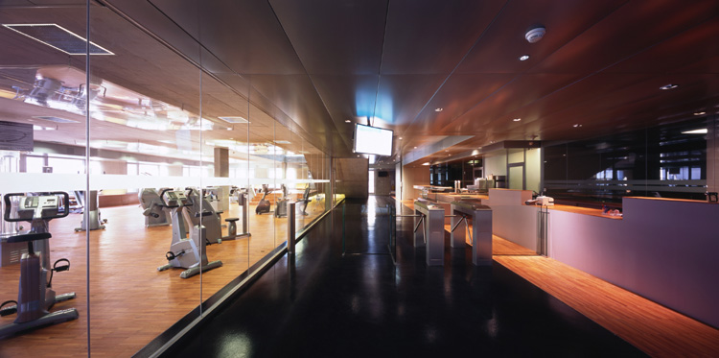
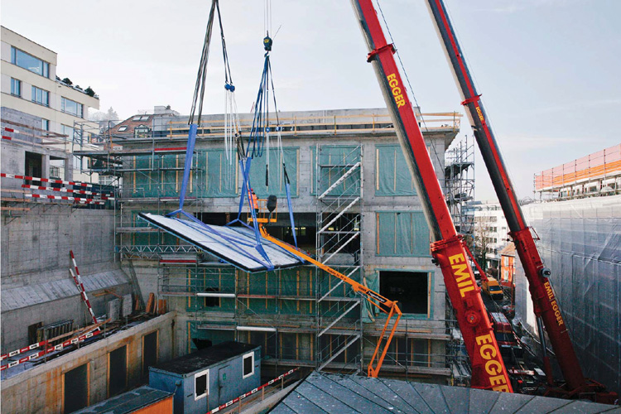
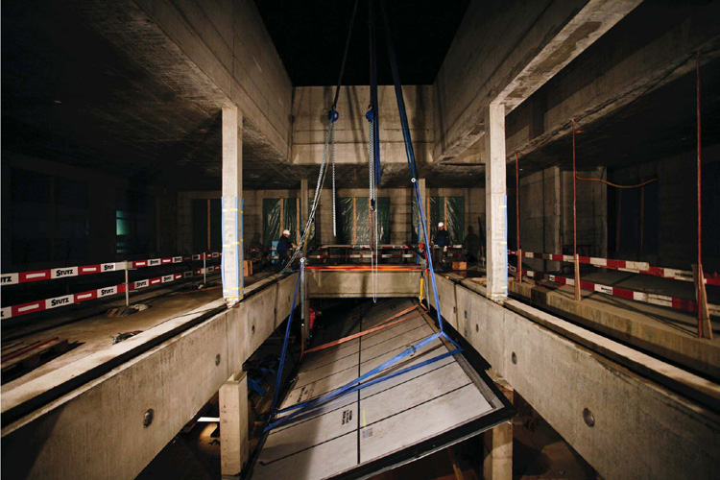
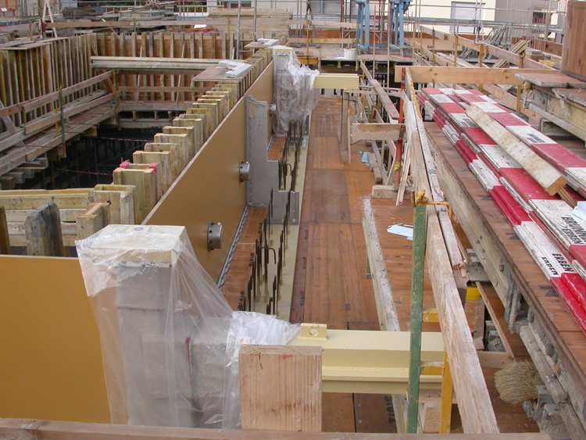

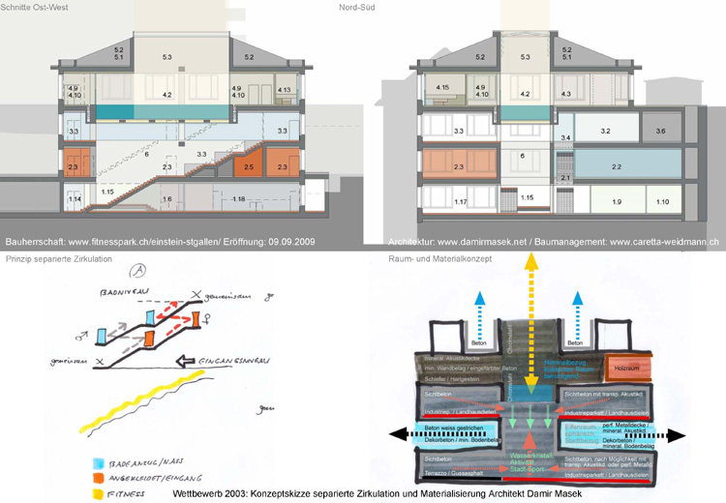
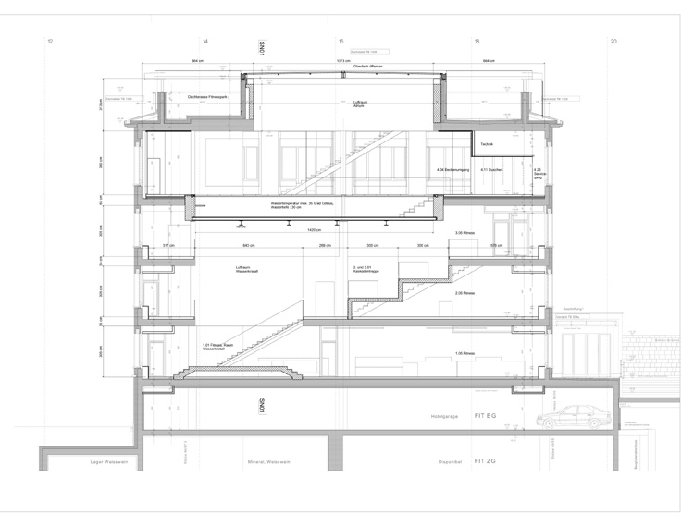

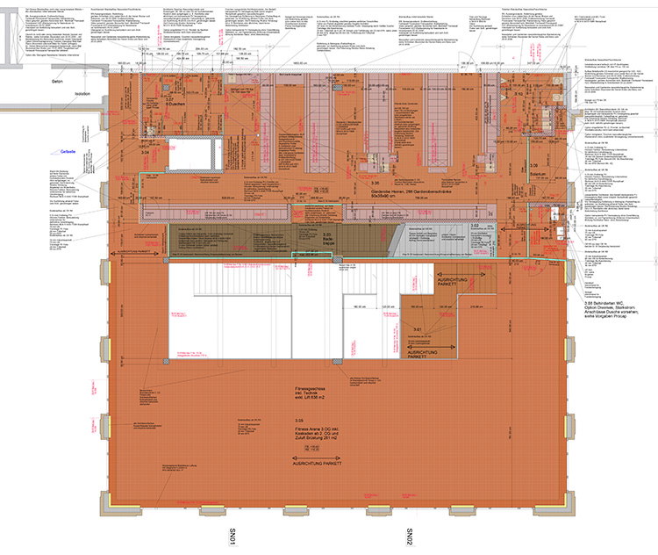
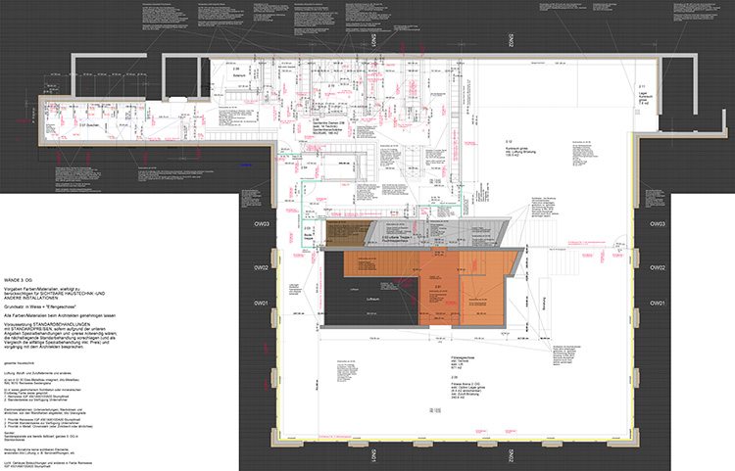
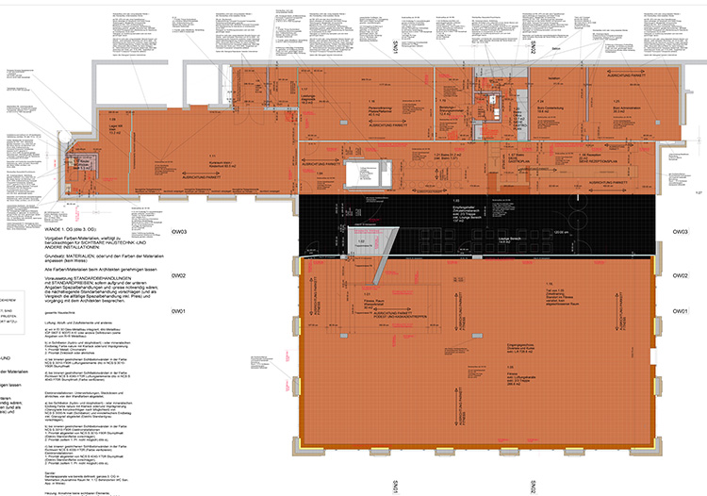
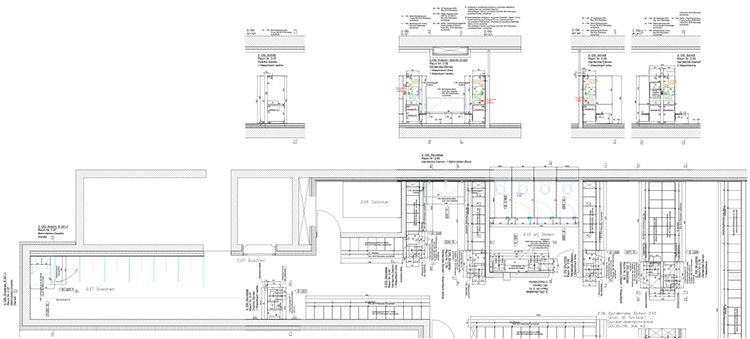
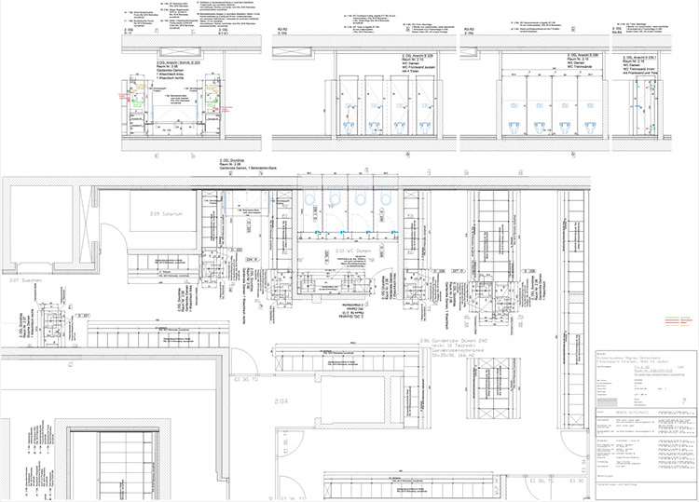
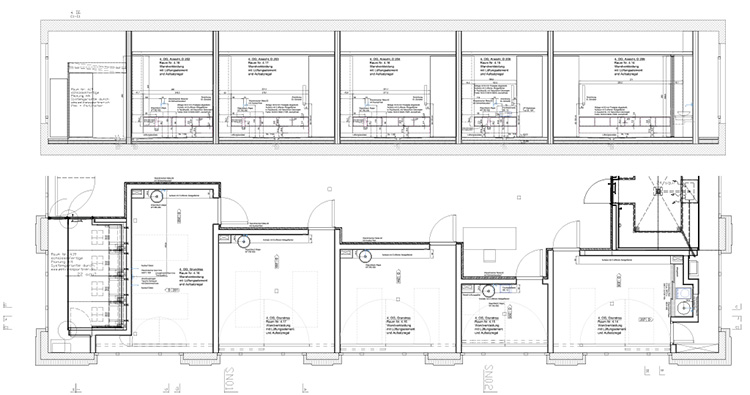
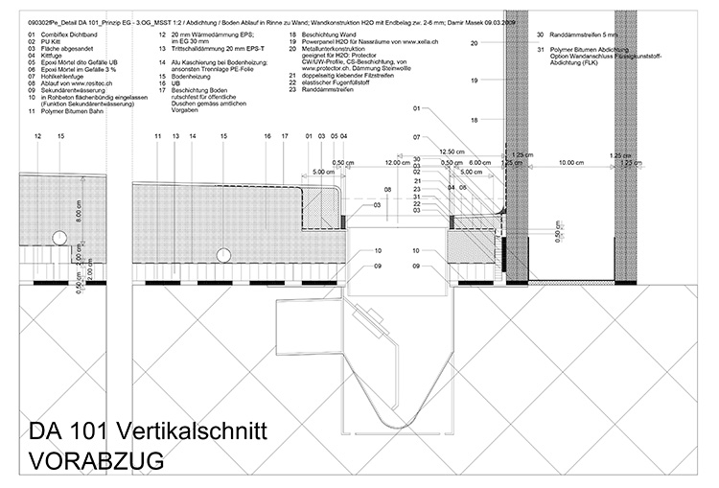
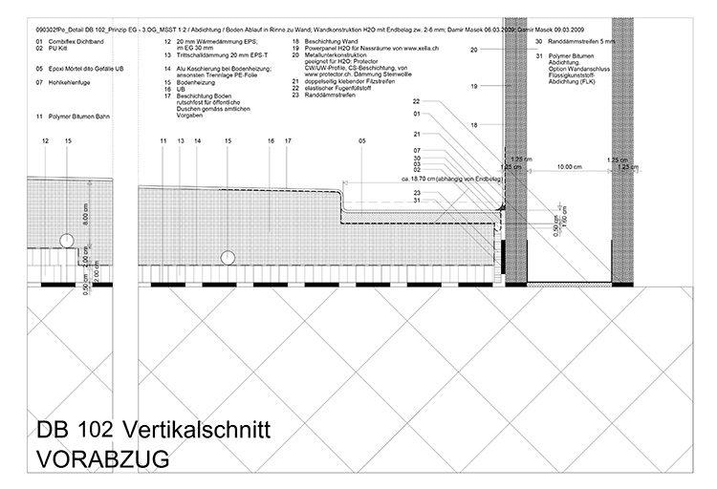
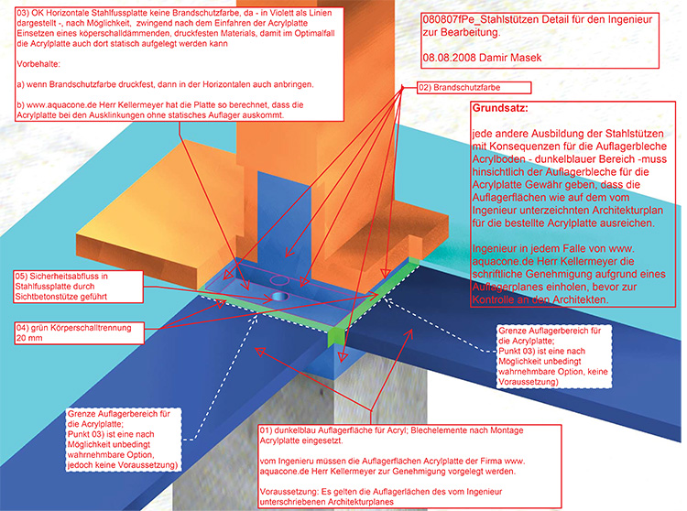
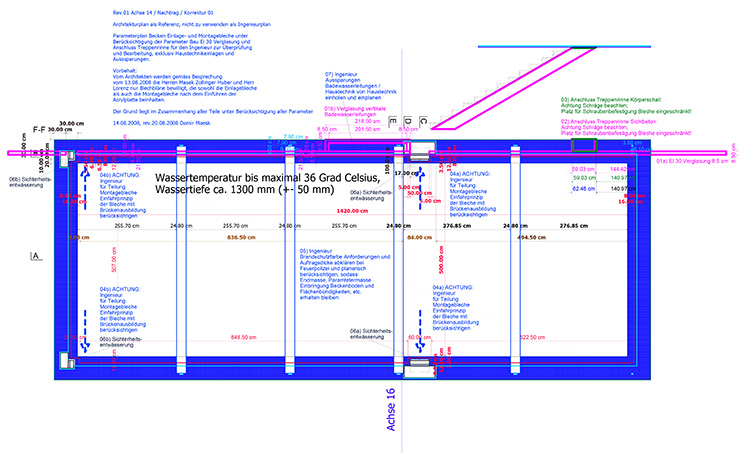
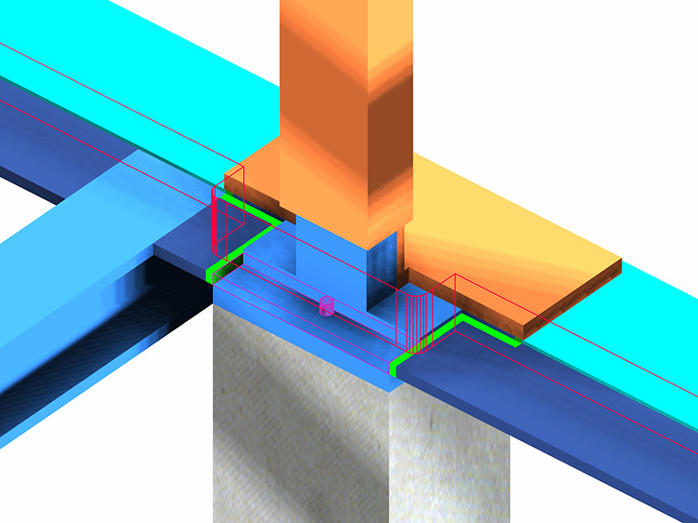
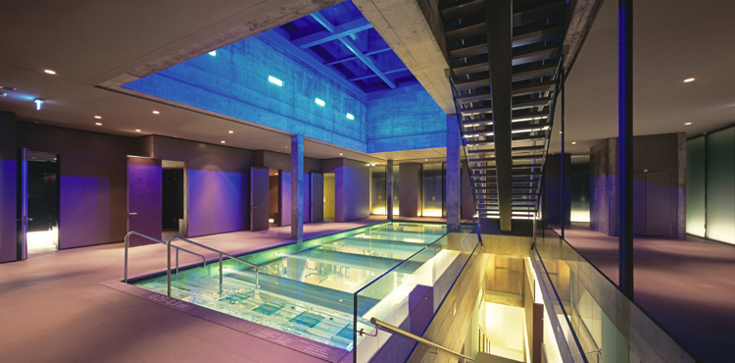
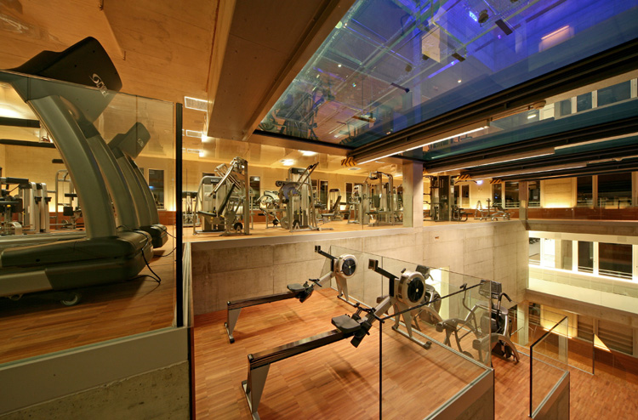

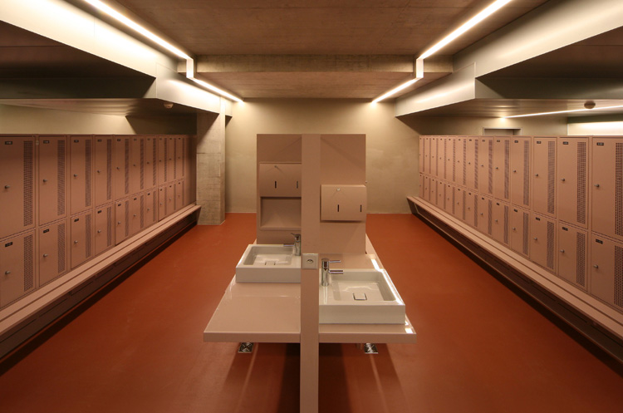

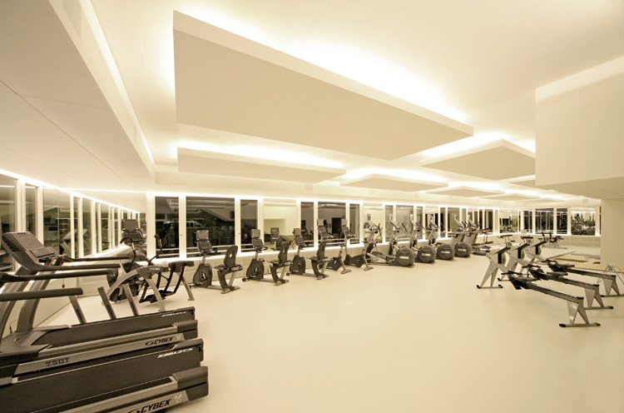
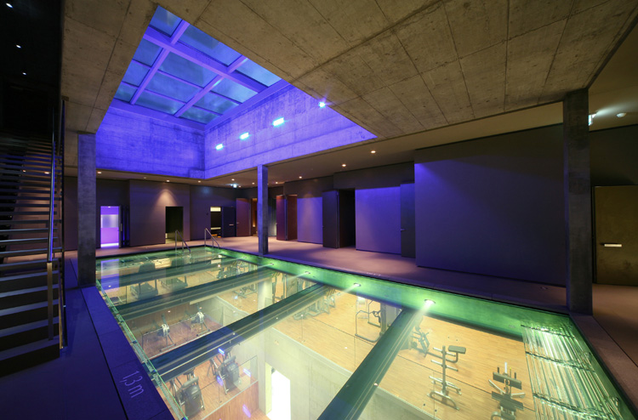
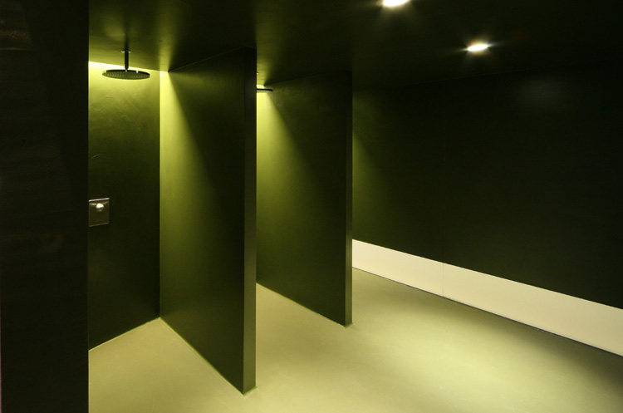
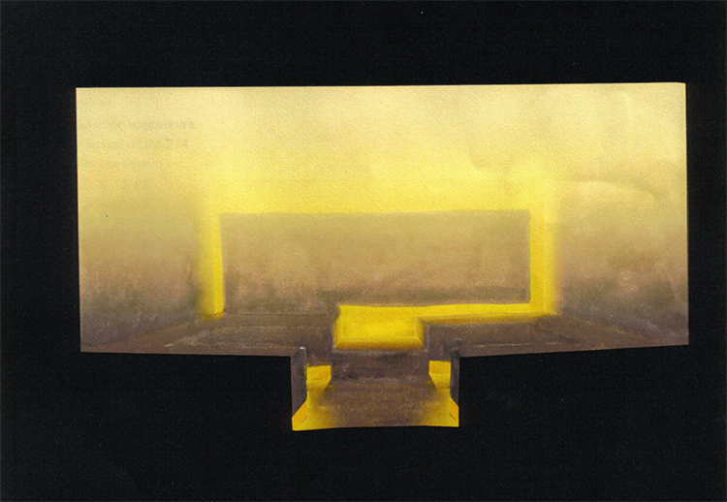
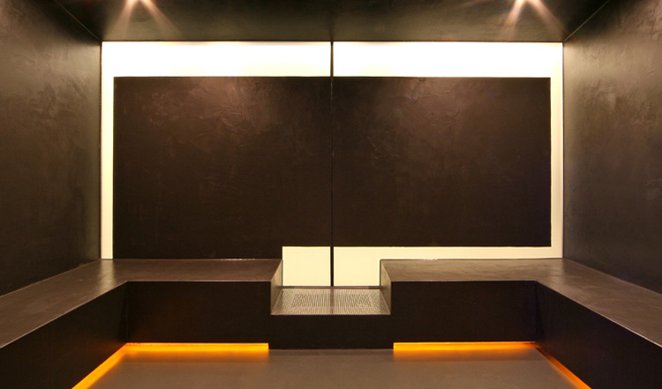
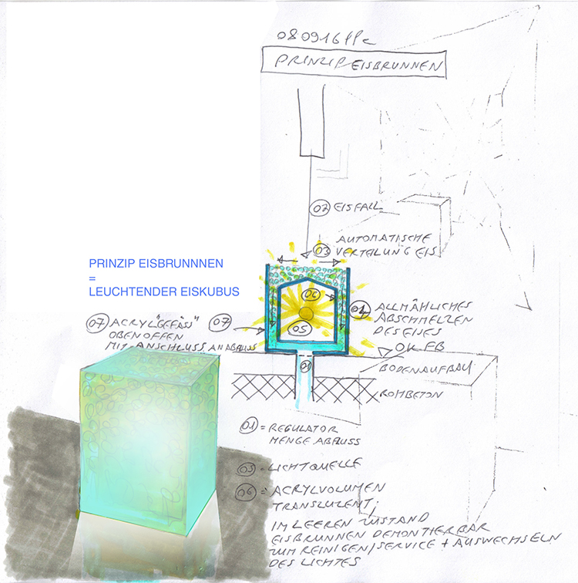
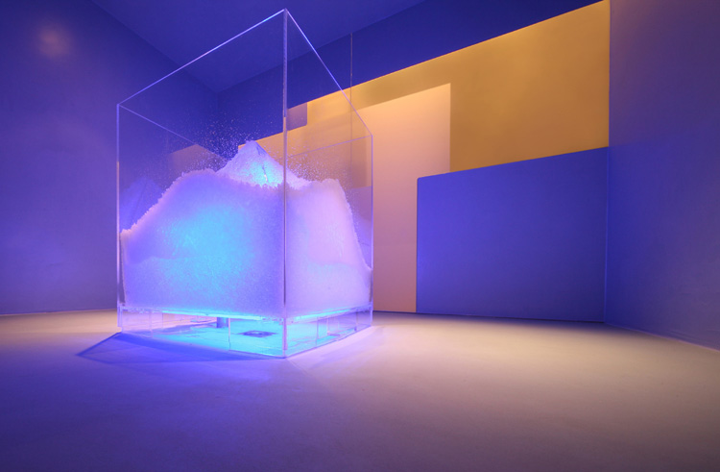


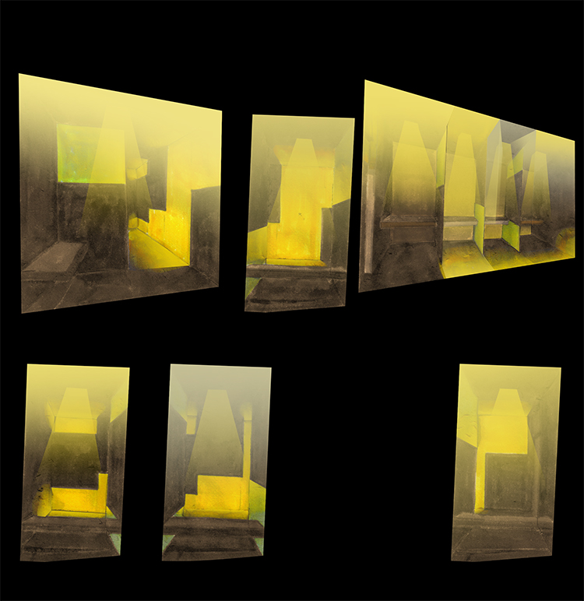
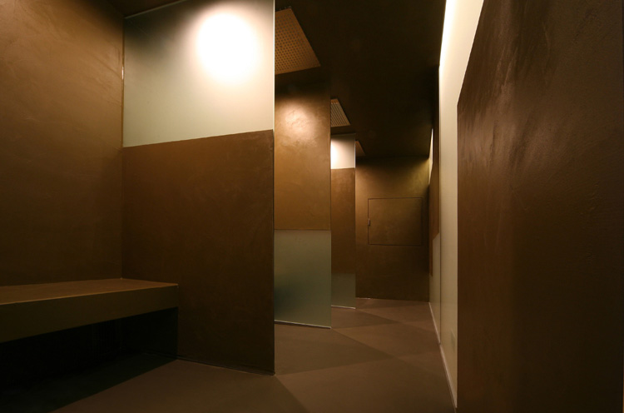
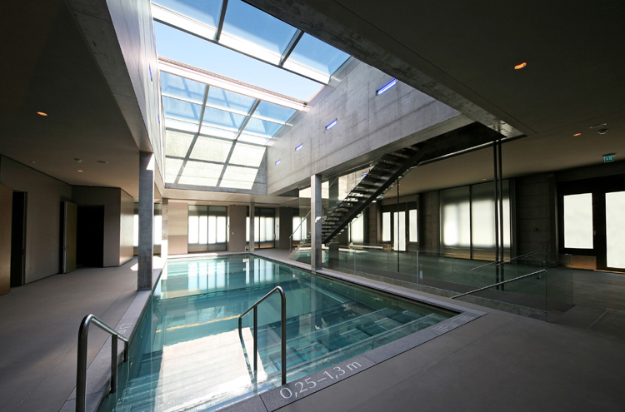
Client:www.fitnesspark.ch and www.einstein.ch
Photos: www.foto-panorama.ch
Team:
Generalplaner: ARGE damir masek gmbh / Caretta+Weidmann Baumanagement AG Architecture & Overall Direction: www.damirmasek.net
Construction Management & Deputy OVD: Caretta+Weidmann Baumanagement AG www.caretta-weidmann.ch
Structural Engineer: Grünenfelder + Lorenz AG www.gruenenfelder-lorenz.ch
Building Services Engineer + Coordination BS & Electrical Engineering / Draftsman: Amstein + Walthert St. Gallen AG www.amstein-walthert.ch/awstgallen
Sanitary Engineer & Bath Technology: Schneider Aquatec AG www.aquatecag.ch
Building Physics: Studer+Strauss Bauphysik
Lighting Design: Vogt & Partner Lichtgestaltende Ingenieure www.lichtgestaltung.ch
Gastro Planner: axet gmbh www.axet.ch
WATER CRYSTAL
MIGROS OSTSCHWEIZ FITNESS PARK EINSTEIN , ST. GALLEN, SWITZERLAND, OPENING 09.09.2009, 2003-9.
Competition 2003, First prize.
Architect: Damir Masek
The heart of the five story Fitness Park Einstein beats as a hovering water crystal pool, flooded with the light of the overlying atrium.
Above the three-story cascade steps of the fitness center floats the transparent and/or translucent basin. This focal point motivates the fitness customers, and tells of a promise, which will redeem. The horizontal, translucent screen under pool’s transparent, acrylic bottom can be used flexibly.
As time and experience horizon, the light and shadow of the pool separate and connect the joy of active health education with the subsequent, completing contemplation in the spa area. The guests’ views glide from the pool through the atrium with the openable glass roof into the vastness of the ether.
To introduce a courtyard so far is a standard procedure. But to "occupy" it with functions - suspended swimming pool on the 4th floor and below its orchestration with the cascade stairs (main circulation in fitness clothes) - is the key to two highlights: - The heart of the project as light source and as time and experience horizon - The optimum utilization of the square meters available at this site.
Fitness Park Einstein - Specifications
1st floor: Classroom / Kindergarten 63 m2, Personal Training 40 m2
2nd floor: Classroom 135 m2
1st to 3rd floor: Fitness area 790 m2
4th floor: Relaxation pool and wellness area 490 m2
5th floor: Roof terrace 256 m2
Pool: 14.2 x 5 m, depth 1.3 m. Bath water 36 degrees Celsius, 92 m3 - 92,000 liters Static pool: waterproof concrete, pool wreath 60 cm thick and 147 cm high, prestressed, standing on four pillars.
Heart of the project: Crystal Basin in the atrium with openable glass roof
GMOS expansion volumes from CHF 14 million
Project highlights: Insertion transparent pool bottom and openable glass roof
Damir Masek gmbh, Zürich
Fitness Park Einstein St. Gallen images / information from Damir Masek